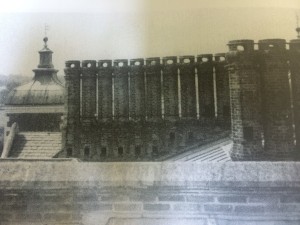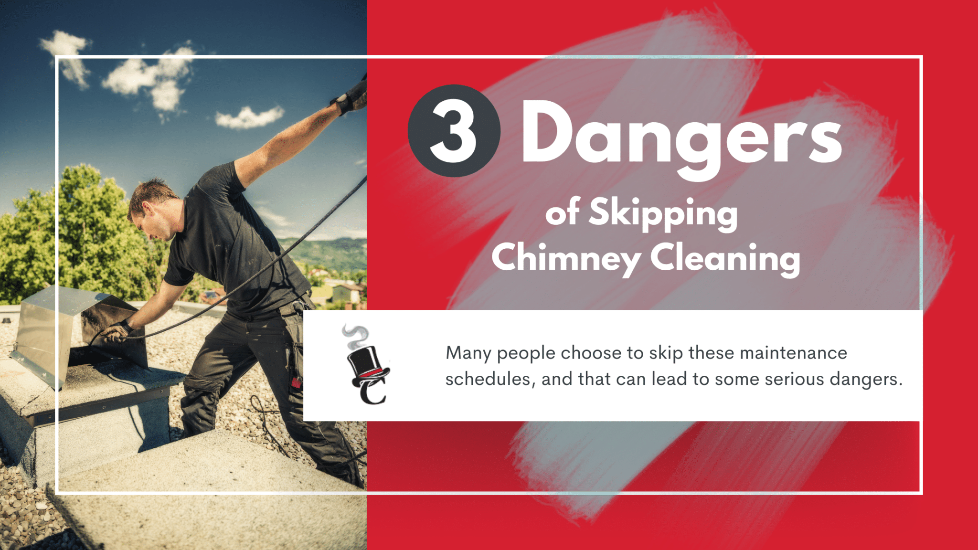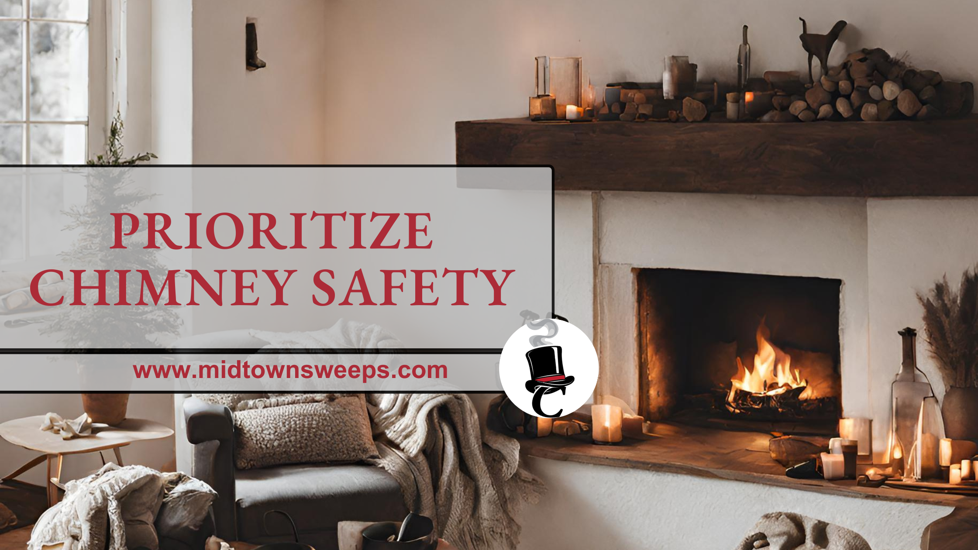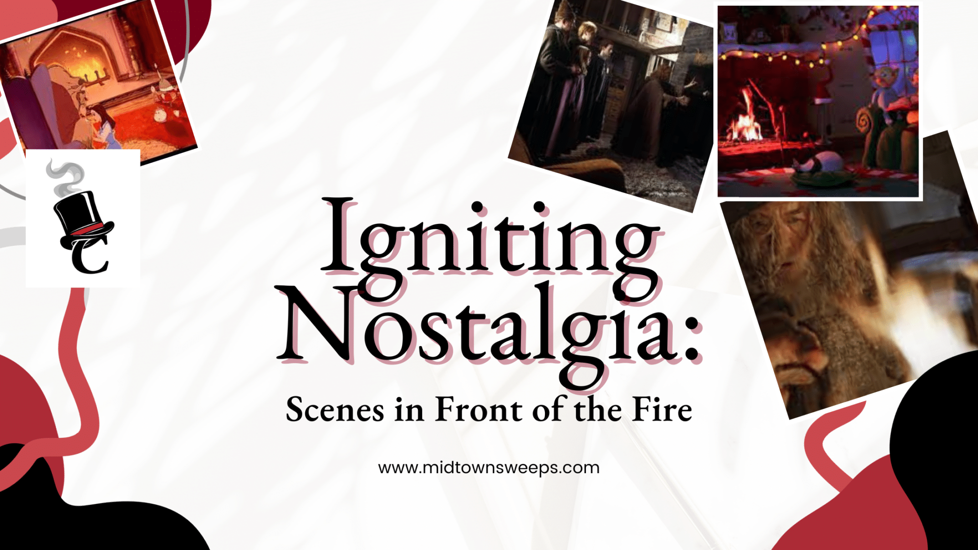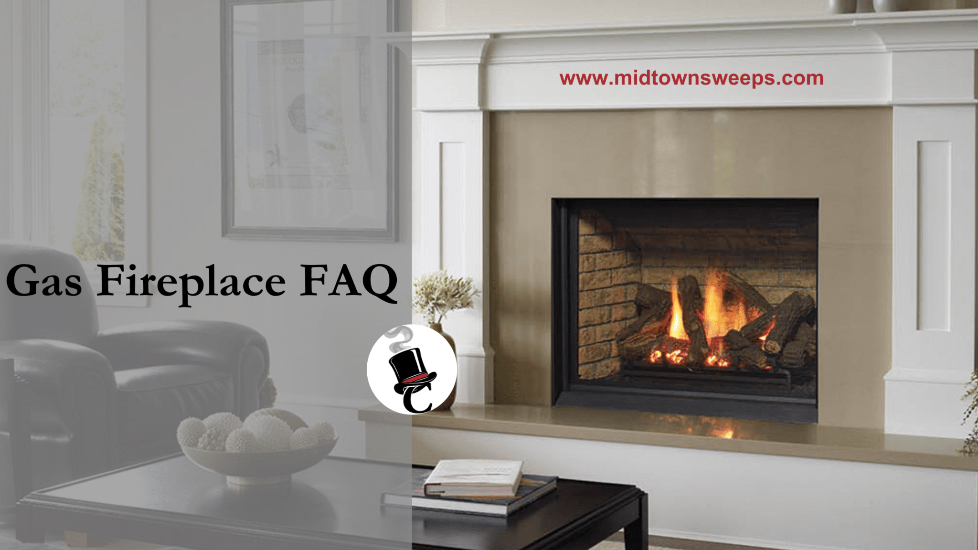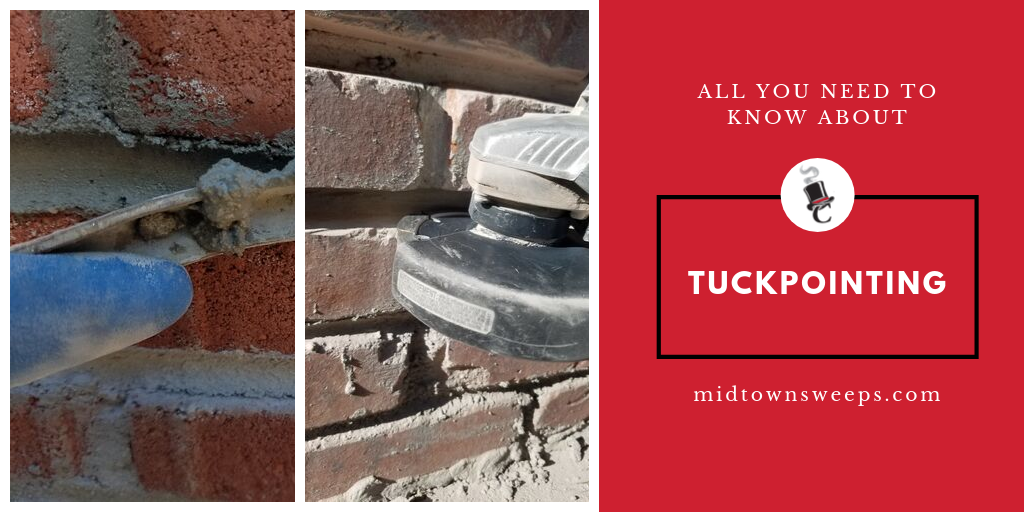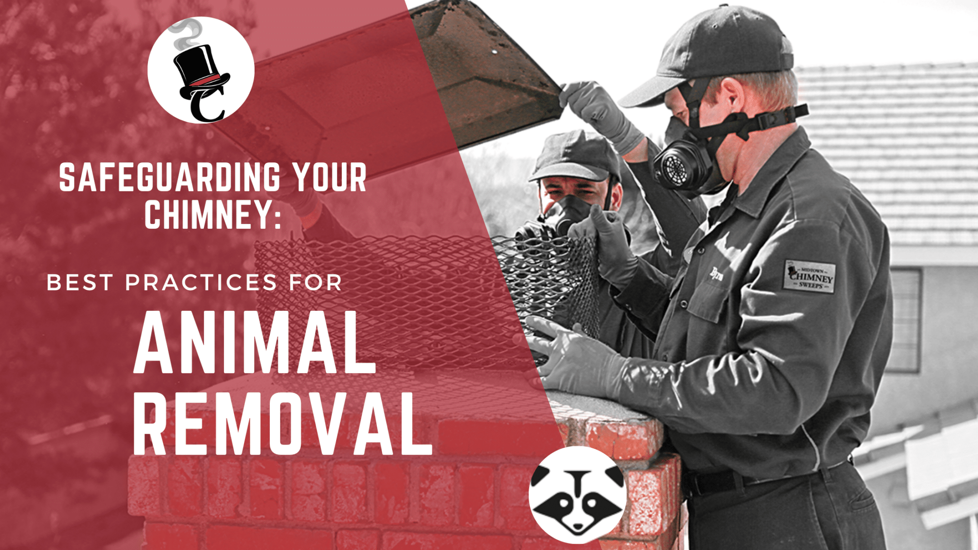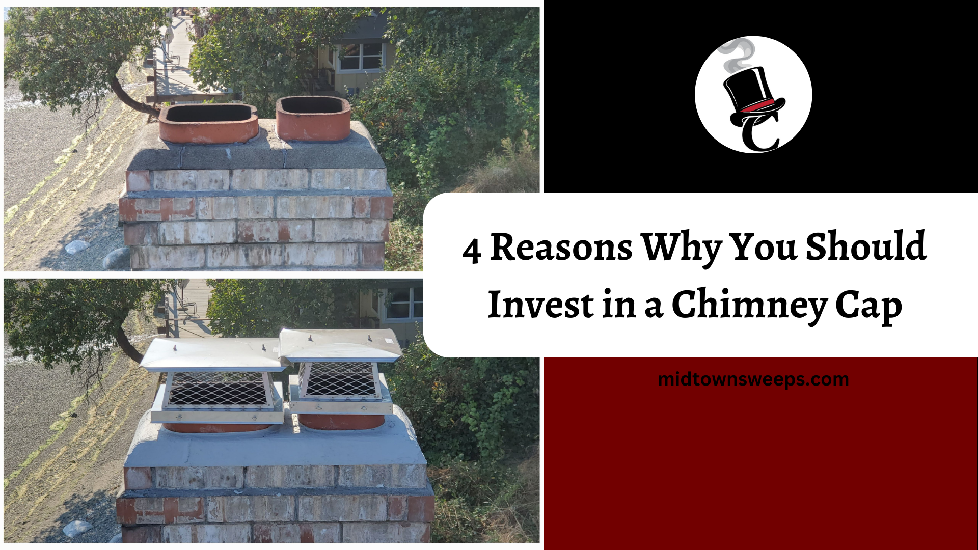In medieval Britain, when life was becoming more sophisticated, greater comfort was desired indoors. In previous dwellings, smoke from a central hearth rose up to find its own way out of rafters and gaps in the walls. The discomfort was incredible and it was hard to find a living space that wasn’t covered in black soot. The solution to this problem was a chimney. It was invented by considering a way to force the smoke inside a space that could guide it to a suitable exit. A chimney flue shape was created and began to be a commonplace addition to homes.
In castles they would have to cut through the thickness of the stone walls to release the smoke. These kinds of flues sloped backward and upward to a 45 degree angle. Thirteenth century castles such as Chirk Castle in Wales had the first vertical chimneys built into their battlements. These vertical flues were added because of the back pressure of the winds, and with this design, the smoke was less likely to drift back down the flue. These first chimneys were usually one story in height, and they were singular flue designs located on the first floor.
Fireplaces were fitted with stone collecting hoods or canopies. An example of this was in the Abbott’s Kitchen at Glastonbury Abbey in Somerset. There were four corner fireplaces and their flues were carried up the walls and and gathered into the roof in an octagonal lantern shaped chimney.
These were the beginnings of the first chimney pots. Chimney pots were designed to increase the velocity of the ascent of the smoke by reducing the cross sectional area of the outlet of air. Minimizing the effects of down draft by reducing the area acted on by the wind they also promote up draft. A novel concept rarely employed in the United States to my knowledge.
I will post more about this historical changes from open fire to the modern chimney in coming posts.
In the meantime call 844-SWEEP-NOW to book our certified sweeps to clean your chimney!
